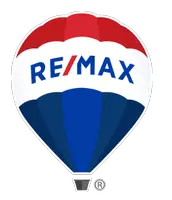For more information regarding the value of a property, please contact us for a free consultation.
599 E Tanager DR Pueblo West, CO 81007
Want to know what your home might be worth? Contact us for a FREE valuation!

Our team is ready to help you sell your home for the highest possible price ASAP
Key Details
Sold Price $535,000
Property Type Single Family Home
Sub Type Single Family Residence
Listing Status Sold
Purchase Type For Sale
Square Footage 3,322 sqft
Price per Sqft $161
Subdivision Pueblo West
MLS Listing ID 9395282
Sold Date 05/08/25
Style Traditional
Bedrooms 5
Full Baths 2
Three Quarter Bath 1
HOA Y/N No
Abv Grd Liv Area 1,764
Originating Board recolorado
Year Built 2004
Annual Tax Amount $2,983
Tax Year 2024
Lot Size 1.080 Acres
Acres 1.08
Property Sub-Type Single Family Residence
Property Description
This magnificent Pueblo West rancher sits on a full acre and has over 1700 square feet on the main level and a full finished basement. With quick access to the highway for commuters, this immaculate home is unique with over 3400 of finished square feet, an attached 3 car garage PLUS AN OUTBUILDING. If you are a horse enthusiast, this is a MUST SEE with a horse arena and barn. There are 3 bedrooms and 2 baths with an open floor plan on main and a huge family room with a fireplace, two more bedrooms and full bath in the basement. The yard is fully landscaped with a privacy fence, the septic tank was recently inspected and the roof was done in 2023The 3 car attached garage is over sized with lots of storage and the metal outbuilding is a 24x40 with a concrete floor and electrical and a 12x10 roll up door. The stable is 21 x 25 with a tack room and electricity. Only 1.5 miles from Hwy 50 makes this a convenient location surrounded by other nice homes.
Location
State CO
County Pueblo
Zoning A-3
Rooms
Basement Finished
Main Level Bedrooms 3
Interior
Interior Features Ceiling Fan(s), Eat-in Kitchen, High Ceilings, Laminate Counters, Pantry, Primary Suite, Smoke Free, Vaulted Ceiling(s), Walk-In Closet(s)
Heating Forced Air, Propane
Cooling Central Air
Flooring Carpet, Wood
Fireplaces Number 1
Fireplaces Type Basement, Family Room, Gas Log
Fireplace Y
Appliance Dishwasher, Disposal, Microwave, Oven, Range, Range Hood, Refrigerator
Laundry Sink, In Unit
Exterior
Exterior Feature Playground, Private Yard, Rain Gutters
Parking Features Concrete
Garage Spaces 7.0
Fence Partial
Utilities Available Cable Available, Electricity Connected, Propane
View Mountain(s)
Roof Type Composition
Total Parking Spaces 7
Garage Yes
Building
Lot Description Landscaped, Many Trees, Sprinklers In Front, Sprinklers In Rear
Sewer Septic Tank
Water Public
Level or Stories One
Structure Type Frame,Stone,Stucco
Schools
Elementary Schools Liberty Point International
Middle Schools Liberty Point International
High Schools Pueblo West
School District Pueblo County 70
Others
Senior Community No
Ownership Individual
Acceptable Financing Cash, Conventional, VA Loan
Listing Terms Cash, Conventional, VA Loan
Special Listing Condition None
Read Less

© 2025 METROLIST, INC., DBA RECOLORADO® – All Rights Reserved
6455 S. Yosemite St., Suite 500 Greenwood Village, CO 80111 USA
Bought with Keller Williams Preferred Realty



