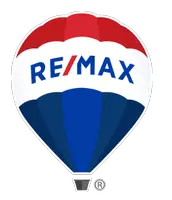For more information regarding the value of a property, please contact us for a free consultation.
13038 Devils Thumb PL Peyton, CO 80831
Want to know what your home might be worth? Contact us for a FREE valuation!

Our team is ready to help you sell your home for the highest possible price ASAP
Key Details
Sold Price $449,000
Property Type Single Family Home
Sub Type Single Family Residence
Listing Status Sold
Purchase Type For Sale
Square Footage 2,109 sqft
Price per Sqft $212
Subdivision Metropolitan Club
MLS Listing ID 5712024
Sold Date 05/09/25
Bedrooms 4
Full Baths 3
Half Baths 1
Condo Fees $50
HOA Fees $16/qua
HOA Y/N Yes
Abv Grd Liv Area 1,491
Originating Board recolorado
Year Built 2012
Annual Tax Amount $1,705
Tax Year 2023
Lot Size 5,720 Sqft
Acres 0.13
Property Sub-Type Single Family Residence
Property Description
MOVE RIGHT IN! Well-maintained 2-story home offering 2,135 sq. ft. of comfortable living space in the desirable Metropolitan Club neighborhood of Peyton. Featuring 4BRs, 3.5BAs, and a finished basement, this home blends style and functionality with wood laminate flooring, spacious living areas, and central air & heat for year-round comfort. The inviting living room boasts neutral carpet, a lighted ceiling fan, an entertainment recess, and a large window overlooking the fenced backyard. The dining area has convenient garage access, a slider to the backyard, and seamlessly connects to the kitchen, which is equipped with ample wood cabinetry, generous counter space, a pantry closet, and stainless steel appliances—including a double-range oven, built-in microwave, dishwasher, and a French-door refrigerator. A powder bathroom with a pedestal sink for guests completes the main level. Upstairs, you'll find three spacious BR suites, each with neutral carpet and lighted ceiling fans. The Primary Suite features a walk-in closet and an adjoining full bathroom with a dual-sink vanity and tub/shower combo. Two additional BRs share an adjoining Full Bathroom with a vanity and tub/shower combo. The upper-level Laundry Room includes upper cabinets for extra storage and comes with a washer and dryer. The Finished Basement includes a Game Room, private 4th BR and Full Bathroom, perfect for guests or an in-law suite. Enjoy outdoor relaxation in the fenced backyard, which backs to open space and includes a stamped concrete patio & play set to enjoy outdoor dining and fun. Attached 2-car garage with door opener. Nestled in a fantastic location close to D49 schools, walking trails, Antlers Creek Golf Course, & two recreation centers with indoor/outdoor pools & fitness center. This home also offers easy access to Hwy 24 & a quick commute to Peterson Space Force Base, Schriever Air Force Base, shops, & entertainment. Don't miss out on the opportunity to make this delightful home your own!
Location
State CO
County El Paso
Zoning PUD
Rooms
Basement Full
Interior
Interior Features Breakfast Bar, Ceiling Fan(s), Eat-in Kitchen, Entrance Foyer, High Ceilings, Jack & Jill Bathroom, Open Floorplan, Pantry, Primary Suite, Walk-In Closet(s)
Heating Forced Air, Natural Gas
Cooling Central Air
Flooring Carpet, Laminate, Tile, Vinyl
Fireplace Y
Appliance Dishwasher, Disposal, Double Oven, Dryer, Microwave, Range, Refrigerator, Washer
Laundry In Unit
Exterior
Exterior Feature Private Yard
Parking Features Concrete
Garage Spaces 2.0
Fence Partial
Utilities Available Cable Available, Electricity Connected, Natural Gas Connected
Roof Type Composition
Total Parking Spaces 2
Garage Yes
Building
Lot Description Landscaped, Level
Sewer Public Sewer
Water Public
Level or Stories Two
Structure Type Frame,Wood Siding
Schools
Elementary Schools Woodmen Hills
Middle Schools Falcon
High Schools Falcon
School District District 49
Others
Senior Community No
Ownership Individual
Acceptable Financing Cash, Conventional, FHA, VA Loan
Listing Terms Cash, Conventional, FHA, VA Loan
Special Listing Condition None
Pets Allowed Yes
Read Less

© 2025 METROLIST, INC., DBA RECOLORADO® – All Rights Reserved
6455 S. Yosemite St., Suite 500 Greenwood Village, CO 80111 USA
Bought with eXp Realty, LLC



