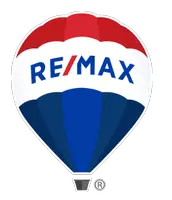For more information regarding the value of a property, please contact us for a free consultation.
8229 Marshall CT Arvada, CO 80003
Want to know what your home might be worth? Contact us for a FREE valuation!

Our team is ready to help you sell your home for the highest possible price ASAP
Key Details
Sold Price $715,000
Property Type Single Family Home
Sub Type Single Family Residence
Listing Status Sold
Purchase Type For Sale
Square Footage 2,032 sqft
Price per Sqft $351
Subdivision Lake Arbor
MLS Listing ID 4316184
Sold Date 05/05/25
Bedrooms 4
Full Baths 2
Three Quarter Bath 1
Condo Fees $35
HOA Fees $2/ann
HOA Y/N Yes
Abv Grd Liv Area 1,432
Originating Board recolorado
Year Built 1971
Annual Tax Amount $3,378
Tax Year 2023
Lot Size 0.281 Acres
Acres 0.28
Property Sub-Type Single Family Residence
Property Description
Stunning Updated Tri-Level in Lake Arbor – Move-In Ready!
Welcome to this beautifully updated 4-bedroom, 3-bathroom tri-level home, perfectly situated at the end of a peaceful cul-de-sac in the sought-after Lake Arbor community. Just one block from Lake Arbor, enjoy miles of walking and biking paths along with water recreation right outside your door!
This home boasts craftsman-style finishes, an open-concept layout, and an abundance of natural light. The gourmet kitchen features quartz countertops, white cabinetry, a glass tile backsplash, stainless steel appliances, and a sleek vent hood. A spacious great room and dining area create the perfect space for gatherings.
The primary suite offers a spa-like retreat with a double vanity, quartz counters, custom lighting, designer finishes, and a beautifully tiled shower. Two additional large secondary bedrooms share a newly remodeled guest bathroom with stylish finishes.
The lower level is ideal for entertaining, featuring a cozy brick fireplace, a fully equipped kitchenette, and a private bedroom with a remodeled bathroom and walk-in shower. A dedicated laundry area and ample storage complete this level.
Step outside to a fully fenced, private backyard with an extended cement patio, perfect for outdoor entertaining. The extended driveway with RV parking, mature landscaping, and recent updates including a new roof, gutters, central A/C, furnace, electrical, paint, lighting fixtures, LED recessed lighting, wide-plank wood flooring, and carpet make this home truly move-in ready.
Located in the highly rated Jefferson County School District, this home offers easy access to shopping, restaurants, recreation, and more. Don't miss this rare opportunity to own a stunning home in an unbeatable location! 1-1 rate buy down using our preferred lender. Please contact for more details.
Location
State CO
County Jefferson
Rooms
Basement Finished, Full
Interior
Heating Forced Air
Cooling Central Air
Fireplace N
Appliance Dishwasher, Dryer, Microwave, Oven, Range, Refrigerator, Washer
Exterior
Garage Spaces 2.0
Roof Type Composition
Total Parking Spaces 2
Garage Yes
Building
Lot Description Cul-De-Sac
Sewer Public Sewer
Water Public
Level or Stories Tri-Level
Structure Type Frame
Schools
Elementary Schools Little
Middle Schools Pomona
High Schools Pomona
School District Jefferson County R-1
Others
Senior Community No
Ownership Individual
Acceptable Financing Cash, Conventional, FHA, VA Loan
Listing Terms Cash, Conventional, FHA, VA Loan
Special Listing Condition None
Read Less

© 2025 METROLIST, INC., DBA RECOLORADO® – All Rights Reserved
6455 S. Yosemite St., Suite 500 Greenwood Village, CO 80111 USA
Bought with Compass - Denver



