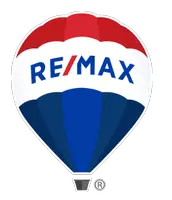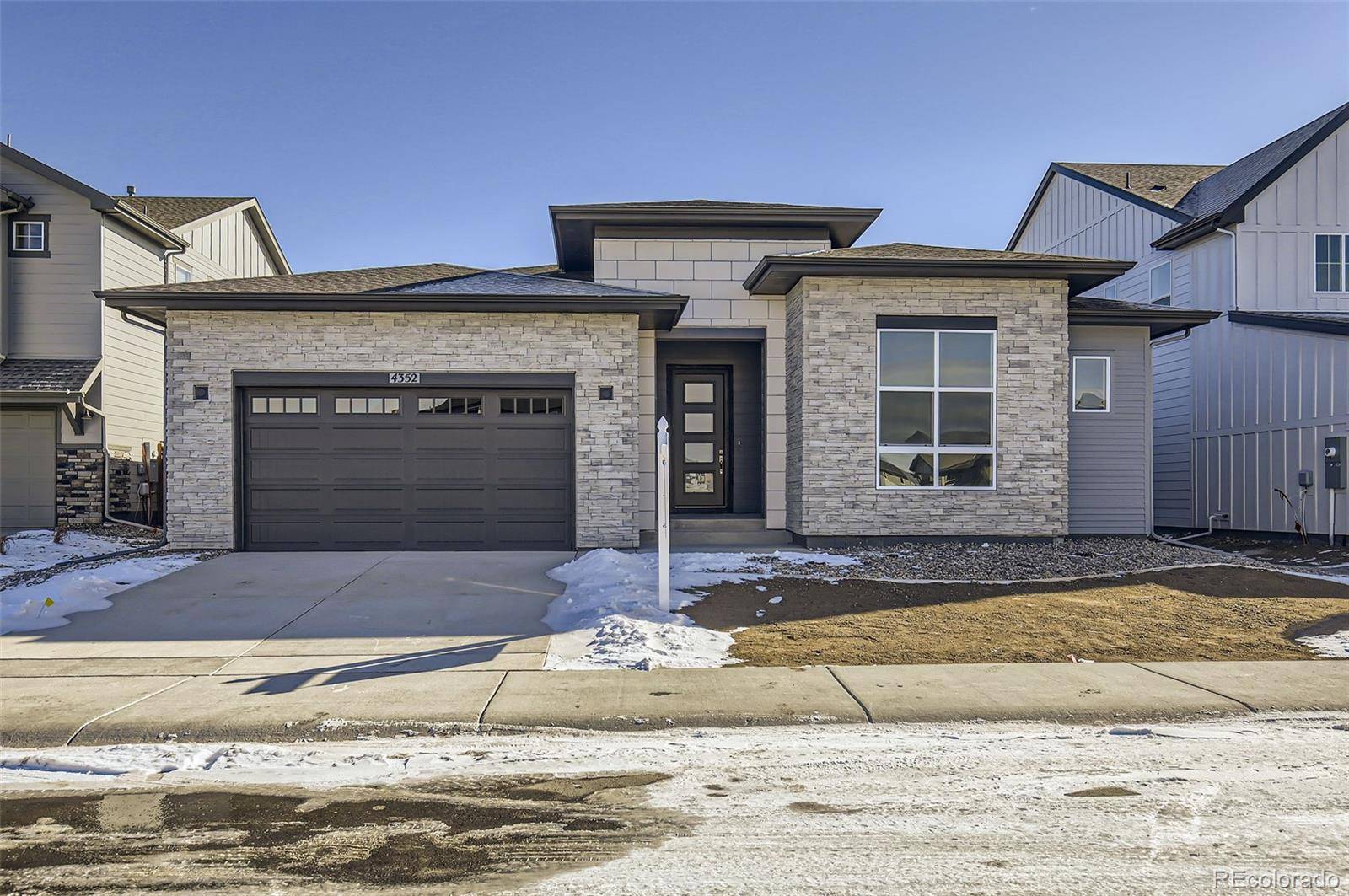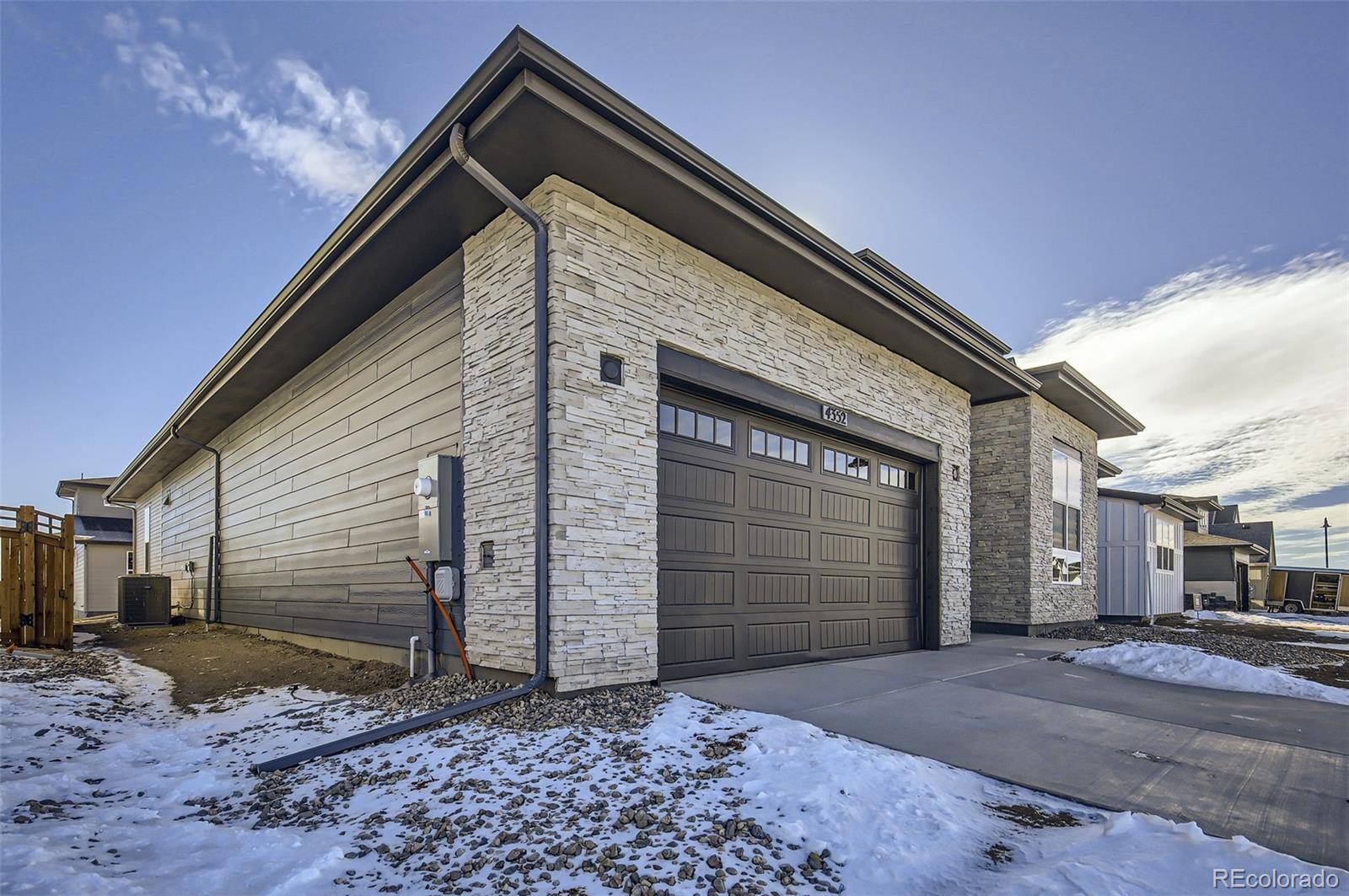For more information regarding the value of a property, please contact us for a free consultation.
4352 Trader ST Timnath, CO 80547
Want to know what your home might be worth? Contact us for a FREE valuation!

Our team is ready to help you sell your home for the highest possible price ASAP
Key Details
Sold Price $795,000
Property Type Single Family Home
Sub Type Single Family Residence
Listing Status Sold
Purchase Type For Sale
Square Footage 2,567 sqft
Price per Sqft $309
Subdivision Timnath Lakes
MLS Listing ID 2961038
Sold Date 05/02/25
Bedrooms 3
Full Baths 2
Half Baths 1
Condo Fees $70
HOA Fees $70/mo
HOA Y/N Yes
Abv Grd Liv Area 2,567
Originating Board recolorado
Year Built 2024
Annual Tax Amount $1,789
Tax Year 2023
Lot Size 7,129 Sqft
Acres 0.16
Property Sub-Type Single Family Residence
Property Description
3.99% 2/1 Rate Buydown Available!! Ready for immediate move-in! Convenient one-level living awaits you in this popular 3 bedroom, 2.5 bath ranch home. The open stairs option, 10' ceilings and 8' interior doors accentuate the open floorplan. Cooking and entertaining will be a delight in the gourmet kitchen featuring soft-close, upgraded cabinetry, KitchenAid appliances, and an oversized island boasting a marble countertop. The primary bathroom boasts an alternate shower option with two shower heads, a tile floor and frameless enclosure. Enjoy multiple options for utilizing the flex room, with its closet and double French doors. A west-facing homesite provides for comfortable afternoon and evening enjoyment in the rear yard and on covered expanded patio. With designer finishes throughout, a partial unfinished basement and a 3-car tandem garage, this home checks all the boxes. Located close to the future amenity center and the new lake. Near I-25, shopping, schools, trails and walk to downtown Timnath! Amazing location!
Location
State CO
County Larimer
Zoning Residential
Rooms
Basement Crawl Space, Partial, Sump Pump, Unfinished
Main Level Bedrooms 3
Interior
Interior Features Eat-in Kitchen, Kitchen Island, Open Floorplan, Pantry, Walk-In Closet(s)
Heating Forced Air
Cooling Central Air
Flooring Carpet, Tile, Vinyl
Fireplaces Number 1
Fireplaces Type Gas, Great Room
Fireplace Y
Appliance Dishwasher, Disposal, Humidifier, Microwave, Range, Sump Pump
Exterior
Garage Spaces 3.0
Utilities Available Cable Available, Electricity Connected, Natural Gas Connected
Roof Type Composition
Total Parking Spaces 3
Garage Yes
Building
Sewer Public Sewer
Water Public
Level or Stories One
Structure Type Frame,Other
Schools
Elementary Schools Timnath
Middle Schools Timnath
High Schools Timnath
School District Poudre R-1
Others
Senior Community No
Ownership Builder
Acceptable Financing 1031 Exchange, Cash, Conventional, FHA, VA Loan
Listing Terms 1031 Exchange, Cash, Conventional, FHA, VA Loan
Special Listing Condition None
Read Less

© 2025 METROLIST, INC., DBA RECOLORADO® – All Rights Reserved
6455 S. Yosemite St., Suite 500 Greenwood Village, CO 80111 USA
Bought with Downtown Real Estate Brokers



