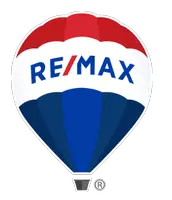For more information regarding the value of a property, please contact us for a free consultation.
8378 Arapahoe Peak ST Littleton, CO 80125
Want to know what your home might be worth? Contact us for a FREE valuation!

Our team is ready to help you sell your home for the highest possible price ASAP
Key Details
Sold Price $910,000
Property Type Single Family Home
Sub Type Single Family Residence
Listing Status Sold
Purchase Type For Sale
Square Footage 3,608 sqft
Price per Sqft $252
Subdivision Sterling Ranch
MLS Listing ID 9526308
Sold Date 04/25/25
Bedrooms 4
Full Baths 3
Half Baths 1
HOA Y/N No
Abv Grd Liv Area 2,701
Originating Board recolorado
Year Built 2018
Annual Tax Amount $10,807
Tax Year 2023
Lot Size 8,712 Sqft
Acres 0.2
Property Sub-Type Single Family Residence
Property Description
This Meritage home sits close to the future Burns Park & boasts a wrap around porch on an oversized, corner lot! The abundance of natural light welcomes you into the main living space which offers a custom built-in & beverage center. The kitchen highlights upgrades including white soft-close cabinetry, tiled backsplash, range hood, pendant lighting, built-in microwave, pantry & stainless steel appliances. Off the garage enjoy the custom mud room complete with builtins, a bench & accent wall! The mainlevel is complete with an oversized home office & upgraded powder bath! The spacious primary bedroom is located upstairs & comes with a 5piece ensuite which upgrades include: barn door, tub, tiled shower, tiled shower pan, dual vanity & custom walk-in closet. Two additional bedrooms are also located upstairs along with the additional full bath & laundry room. The bonus loft completes the upper level and is perfect for additional media room or playroom! The fully finished basement offers an additional entertainment space, beverage station, bedroom & bathroom with upgrades that include: Illuminated handrail, cabinetry, tile work, gas fireplace, barn doors, murphy bed & bidet. Outside enjoy the customized backyard with oversized pergolas & sunshades, gas fireplace, privacy screens, raised garden beds, irrigation, stamped concrete & a trash enclosure. Additional upgrades include: oversized trim, matching hardware, 220 volt in the garage, whole house humidifier, nest thermostats, custom automated window coverings. This home offers walkability to neighborhood trails, parks, clubhouse, coffee shop, taproom, dentist/doctor/eye care, credit union & more! This home is conveniently located between Chatfield & Roxborough State Park. Sterling Ranch is the 1st all Gigabit Community in CO. Information provided herein is from sources deemed reliable but not guaranteed Listing Broker takes no responsibility for its accuracy, all information must be independently verified by buyers.
Location
State CO
County Douglas
Rooms
Basement Partial
Interior
Interior Features Built-in Features, Ceiling Fan(s), Five Piece Bath, Kitchen Island, Pantry, Walk-In Closet(s), Wet Bar
Heating Forced Air
Cooling Central Air
Fireplaces Number 1
Fireplace Y
Appliance Dishwasher, Disposal, Humidifier, Microwave
Exterior
Exterior Feature Rain Gutters
Parking Features 220 Volts, Tandem
Garage Spaces 3.0
Roof Type Composition
Total Parking Spaces 3
Garage Yes
Building
Lot Description Corner Lot
Sewer Public Sewer
Water Public
Level or Stories Two
Structure Type Frame
Schools
Elementary Schools Roxborough
Middle Schools Ranch View
High Schools Thunderridge
School District Douglas Re-1
Others
Senior Community No
Ownership Individual
Acceptable Financing Cash, Conventional, FHA, VA Loan
Listing Terms Cash, Conventional, FHA, VA Loan
Special Listing Condition None
Read Less

© 2025 METROLIST, INC., DBA RECOLORADO® – All Rights Reserved
6455 S. Yosemite St., Suite 500 Greenwood Village, CO 80111 USA
Bought with Compass - Denver



