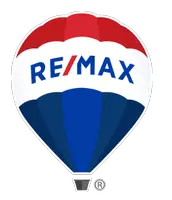For more information regarding the value of a property, please contact us for a free consultation.
8245 Pine Cone RD Colorado Springs, CO 80908
Want to know what your home might be worth? Contact us for a FREE valuation!

Our team is ready to help you sell your home for the highest possible price ASAP
Key Details
Sold Price $900,000
Property Type Single Family Home
Sub Type Single Family Residence
Listing Status Sold
Purchase Type For Sale
Square Footage 270,072 sqft
Price per Sqft $3
Subdivision Wildwood Village
MLS Listing ID 9920919
Sold Date 05/02/22
Bedrooms 4
Full Baths 2
Three Quarter Bath 1
Condo Fees $45
HOA Fees $3/ann
HOA Y/N Yes
Abv Grd Liv Area 3,054
Year Built 1978
Annual Tax Amount $2,450
Tax Year 2020
Lot Size 6.200 Acres
Acres 6.2
Property Sub-Type Single Family Residence
Source recolorado
Property Description
Fantastic Custom Home on over 6 Acres. This beautiful 4 bedroom, 3 bath home has every touch of class you could expect. Walk into the covered entry way, complete with trey ceilings. There is a large living area with huge windows and a wood burning fireplace. Attached is a formal dining area. The kitchen over looks the family room and features crown molding, updated appliances, quartz countertops, and lots of tall cabinetry. Relax in the large family room next to the gas fireplace. The large master has a huge attached bath with a soaking tub, spa like shower with 4 shower heads, a double vanity and huge walk in closet with built in shelves and drawers and heated floors for those cold Colorado mornings. The master walks out to a private courtyard area perfect for those warm summer nights. Right outside the master is a large sun room with tile floors and a wood burning stove. 3 more large bedrooms, a full bath and an oversized laundry area are found on the other side of the home. There is an attached oversized 3 car garage and workshop with built in shelves. Just adjacent you will find a detached 2 car garage with a covered porch for sitting and relaxing. A wood deck runs most of the length of the home and features a covered portion that has electricity run to it, perfect for entertaining. Along the back privacy wall, there is also electricity for lights. This is a passive solar home which includes large cement walls for capturing that solar heat. So much care and detail has been put into this home and it shows. Come and see this gem before it's gone.
Location
State CO
County El Paso
Zoning RR-5
Rooms
Main Level Bedrooms 4
Interior
Interior Features Entrance Foyer, Quartz Counters, Walk-In Closet(s)
Heating Baseboard, Hot Water
Cooling None
Flooring Carpet, Linoleum, Tile
Fireplaces Number 4
Fireplaces Type Gas, Wood Burning, Wood Burning Stove
Fireplace Y
Appliance Dishwasher, Disposal, Freezer, Microwave, Oven, Range, Refrigerator
Exterior
Exterior Feature Lighting
Parking Features Concrete, Driveway-Dirt, Oversized
Garage Spaces 5.0
Utilities Available Cable Available, Electricity Connected
Roof Type Composition
Total Parking Spaces 5
Garage Yes
Building
Lot Description Many Trees, Secluded
Foundation Slab
Sewer Septic Tank
Water Well
Level or Stories One
Structure Type Frame, Wood Siding
Schools
Elementary Schools Edith Wolford
Middle Schools Challenger
High Schools Pine Creek
School District Academy 20
Others
Senior Community No
Ownership Individual
Acceptable Financing Cash, Conventional, FHA, VA Loan
Listing Terms Cash, Conventional, FHA, VA Loan
Special Listing Condition None
Read Less

© 2025 METROLIST, INC., DBA RECOLORADO® – All Rights Reserved
6455 S. Yosemite St., Suite 500 Greenwood Village, CO 80111 USA
Bought with Coldwell Banker Realty 66



