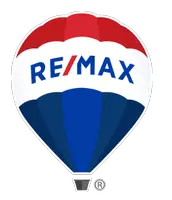329 Raven Golf LN Silverthorne, CO 80498
UPDATED:
Key Details
Property Type Single Family Home
Sub Type Single Family Residence
Listing Status Coming Soon
Purchase Type For Sale
Square Footage 4,010 sqft
Price per Sqft $947
Subdivision Eagles Nest Golf Course Sub # 6
MLS Listing ID 7640703
Style Contemporary
Bedrooms 4
Full Baths 2
Half Baths 2
Three Quarter Bath 2
Condo Fees $1,200
HOA Fees $1,200/ann
HOA Y/N Yes
Abv Grd Liv Area 3,772
Year Built 2021
Annual Tax Amount $8,962
Tax Year 2024
Lot Size 0.493 Acres
Acres 0.49
Property Sub-Type Single Family Residence
Source recolorado
Property Description
Crafted for both comfort and function, the residence showcases over $200,000 in high-quality upgrades. A fully integrated URC Smart Home system includes automated Lutron lighting, Screen Innovations motorized shades, in-ceiling Focal speakers, and a comprehensive video surveillance setup. A dedicated theater room offers an immersive viewing experience, while the private hot tub and two custom stone fire pits create a welcoming space for outdoor relaxation and gatherings.
Inside, the open floor plan flows from a well-appointed chef's kitchen into expansive living and dining areas with vaulted ceilings and large windows that frame mountain views. The home features four en-suite bedrooms, two powder rooms, two laundry areas, and a spacious primary suite with a private balcony and spa-style bathroom.
Offered fully furnished with curated interior selections and major furniture pieces (valued at over $200,000), this home is ready to enjoy. Conveniently situated near the amenities of Silverthorne and within close proximity to six renowned ski resorts: Keystone, Breckenridge, Copper, A-Basin, Vail, and Loveland. It offers year-round recreation and elevated living in the heart of the Rockies.
Showings available with appointment on Saturdays from 11am to 1pm. Please contact listing agent for scheduling.
Location
State CO
County Summit
Zoning SPUD
Rooms
Basement Exterior Entry, Finished
Interior
Interior Features Audio/Video Controls, Ceiling Fan(s), Eat-in Kitchen, Five Piece Bath, Granite Counters, High Ceilings, Kitchen Island, Open Floorplan, Primary Suite, Radon Mitigation System, Smart Ceiling Fan, Smart Light(s), Smart Thermostat, Smart Window Coverings, Sound System, Hot Tub, Vaulted Ceiling(s), Walk-In Closet(s), Wired for Data
Heating Natural Gas, Radiant
Cooling None
Flooring Carpet, Tile, Wood
Fireplaces Number 3
Fireplaces Type Family Room, Gas, Living Room, Primary Bedroom
Fireplace Y
Appliance Bar Fridge, Dishwasher, Disposal, Dryer, Gas Water Heater, Microwave, Range, Refrigerator, Self Cleaning Oven
Laundry Sink
Exterior
Exterior Feature Balcony, Barbecue, Fire Pit, Garden, Gas Grill, Lighting, Rain Gutters, Smart Irrigation, Spa/Hot Tub
Parking Features Asphalt, Heated Garage, Insulated Garage, Oversized
Garage Spaces 2.0
View Golf Course, Mountain(s)
Roof Type Composition
Total Parking Spaces 2
Garage Yes
Building
Lot Description Irrigated, Landscaped, Sprinklers In Front
Sewer Public Sewer
Water Public
Level or Stories Two
Structure Type Frame,Rock,Wood Siding
Schools
Elementary Schools Silverthorne
Middle Schools Summit
High Schools Summit
School District Summit Re-1
Others
Senior Community No
Ownership Corporation/Trust
Acceptable Financing 1031 Exchange, Cash, Conventional, Jumbo
Listing Terms 1031 Exchange, Cash, Conventional, Jumbo
Special Listing Condition None
Pets Allowed Yes

6455 S. Yosemite St., Suite 500 Greenwood Village, CO 80111 USA



