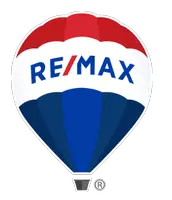2654 Forest ST Denver, CO 80207
OPEN HOUSE
Sat May 17, 11:00am - 1:00pm
UPDATED:
Key Details
Property Type Single Family Home
Sub Type Single Family Residence
Listing Status Active
Purchase Type For Sale
Square Footage 2,486 sqft
Price per Sqft $311
Subdivision North Park Hill
MLS Listing ID 3806420
Style Tudor
Bedrooms 4
Three Quarter Bath 2
HOA Y/N No
Abv Grd Liv Area 1,275
Originating Board recolorado
Year Built 1929
Annual Tax Amount $4,612
Tax Year 2024
Lot Size 6,250 Sqft
Acres 0.14
Property Sub-Type Single Family Residence
Property Description
The main level has three bright bedrooms and a bathroom with a low-entry shower. The primary bedroom showcases traditional pane designs, while the 2 other bedrooms feature elegant built-ins, beautiful wood doors and trim.
Downstairs, with over 1,200 square feet offer endless possibilities. This space is currently configured with non-conforming bedrooms, an open family room, a spacious 3/4 bath, laundry, HVAC, cedar closet and storage—this is ready for modernization and customization to suit your needs.
Additional features include a detached two-car garage, extra-large driveway that is ready for hoops or extra parking, and a sun-drenched yard with southern exposure. Freshly painted and prepped, this home is primed for its next chapter.
Situated on a wide tree lined street, among other Tudors, it offers easy access to local favorites like Yuan Wonton, Long Table Brewery, Copper Door Coffee around the corner on Fairfax, as well as the shops on Dexter including Spinelli's, Cherry Tomato, Honey Hill, and The Bottle Shop. Move in as-is or seize the chance to update and make this well loved home uniquely yours. Make your move today!
Location
State CO
County Denver
Zoning U-SU-C
Rooms
Basement Full
Main Level Bedrooms 3
Interior
Interior Features Breakfast Bar, Ceiling Fan(s), Eat-in Kitchen, Entrance Foyer, High Ceilings, Tile Counters
Heating Forced Air
Cooling Central Air
Flooring Carpet, Tile, Wood
Fireplaces Number 1
Fireplaces Type Gas Log, Living Room
Fireplace Y
Appliance Dishwasher, Disposal, Oven, Refrigerator
Laundry Sink
Exterior
Exterior Feature Private Yard
Parking Features Concrete
Garage Spaces 2.0
Fence Partial
Utilities Available Cable Available, Electricity Connected, Natural Gas Connected
Roof Type Composition
Total Parking Spaces 4
Garage No
Building
Lot Description Level
Foundation Slab
Sewer Public Sewer
Water Public
Level or Stories One
Structure Type Brick
Schools
Elementary Schools Park Hill
Middle Schools Mcauliffe International
High Schools East
School District Denver 1
Others
Senior Community No
Ownership Estate
Acceptable Financing 1031 Exchange, Cash, Conventional
Listing Terms 1031 Exchange, Cash, Conventional
Special Listing Condition None
Virtual Tour https://listings.inhousephotos.com/sites/mnwwaqo/unbranded

6455 S. Yosemite St., Suite 500 Greenwood Village, CO 80111 USA



