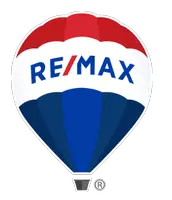8465 Pebble Creek WAY #102 Highlands Ranch, CO 80126
UPDATED:
Key Details
Property Type Condo
Sub Type Condominium
Listing Status Coming Soon
Purchase Type For Sale
Square Footage 1,031 sqft
Price per Sqft $363
Subdivision Highlands Ranch
MLS Listing ID 5437214
Style Contemporary
Bedrooms 2
Full Baths 2
Condo Fees $171
HOA Fees $171/qua
HOA Y/N Yes
Abv Grd Liv Area 1,031
Originating Board recolorado
Year Built 1996
Annual Tax Amount $2,037
Tax Year 2024
Property Sub-Type Condominium
Property Description
More good news: Kick boring to the curb with this vibrant 2-bed, 2-bath ground-floor gem in the gated Canyon Ranch community! This Highlands Ranch condo mixes cozy vibes with modern flair— tall ceilings, sleek wood floors, and plush bedroom carpets. The semi-open layout is your Goldilocks dream: just the right balance of togetherness and personal space.
Whip up snacks in the eat-in kitchen with stainless steel appliances, wood cabinets, and a breakfast bar peninsula that's begging for morning coffee or late-night chats. The living room's fireplace and built-in entertainment center scream “movie night!” The primary suite? It's got a walk-in closet with built-ins and a dual-sink bathroom that says “pamper me.” Step outside to your covered patio—your private oasis for sunrise sips or evening unwinds.
Bonus: a detached 1-car garage keeps your ride happy. Canyon Ranch perks include a sparkling pool, clubhouse, and fitness center to keep you living the good life.
Location
State CO
County Douglas
Zoning PDU
Rooms
Main Level Bedrooms 2
Interior
Interior Features Built-in Features, Eat-in Kitchen, High Speed Internet, Laminate Counters, Primary Suite, Walk-In Closet(s)
Heating Forced Air, Natural Gas
Cooling Central Air
Flooring Carpet, Tile, Wood
Fireplaces Number 1
Fireplaces Type Living Room
Fireplace Y
Appliance Dishwasher, Disposal, Dryer, Microwave, Range, Washer
Laundry In Unit, Laundry Closet
Exterior
Exterior Feature Rain Gutters
Parking Features Concrete
Garage Spaces 1.0
Fence None
Utilities Available Cable Available, Electricity Connected, Internet Access (Wired), Natural Gas Connected, Phone Available
View Mountain(s)
Roof Type Composition
Total Parking Spaces 1
Garage No
Building
Lot Description Greenbelt, Landscaped, Open Space, Sprinklers In Front, Sprinklers In Rear
Sewer Public Sewer
Water Public
Level or Stories One
Structure Type Frame,Wood Siding
Schools
Elementary Schools Cougar Run
Middle Schools Mountain Ridge
High Schools Highlands Ranch
School District Douglas Re-1
Others
Senior Community No
Ownership Individual
Acceptable Financing Cash, FHA, VA Loan
Listing Terms Cash, FHA, VA Loan
Special Listing Condition None
Virtual Tour https://dashboard.rocketlister.com/anon/website/virtual_tour/698430?view=mls

6455 S. Yosemite St., Suite 500 Greenwood Village, CO 80111 USA



