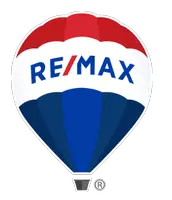12046 W Green Mountain DR Lakewood, CO 80228
OPEN HOUSE
Sat May 10, 1:00pm - 3:00pm
Sun May 11, 1:00pm - 3:00pm
UPDATED:
Key Details
Property Type Single Family Home
Sub Type Single Family Residence
Listing Status Active
Purchase Type For Sale
Square Footage 1,225 sqft
Price per Sqft $510
Subdivision Green Mountain Village
MLS Listing ID 1669231
Style Traditional
Bedrooms 5
Full Baths 1
Three Quarter Bath 2
HOA Y/N No
Abv Grd Liv Area 1,225
Originating Board recolorado
Year Built 1963
Annual Tax Amount $2,886
Tax Year 2024
Lot Size 0.303 Acres
Acres 0.3
Property Sub-Type Single Family Residence
Property Description
Grandma's House Is On The Market—And It's A Gem! Located In The Heart Of The Beloved Green Mountain Village Neighborhood, 12046 W Green Mountain Dr Sits On A Generous 13,000 Sq.Ft. Lot Right Across From A Scenic Baseball Field And Park. This Solid Brick Ranch Offers 5 Bedrooms And 3 Bathrooms, Including A Full Basement With Two Non-Conforming Bedrooms And A Massive Rec Room—Perfect For Game Nights, Movie Marathons, Or A Home Gym.
Upstairs, You'll Find A Spacious Eat-In Kitchen, A Separate Dining Room For Holiday Gatherings, And A Sun-Soaked Living Room With Peaceful Park Views. Whether You're Searching For Your First Home Or Eyeing Your Next Flip Project, This House Is A Dream Waiting To Be Realized. Let Your HGTV-Inspired Vision Come To Life In One Of Lakewood's Most Desirable Neighborhoods. With Its Unbeatable Location, Solid Bones, And Endless Potential, This Is More Than A Home—It's An Opportunity. Don't Miss It! Look For Our Open Houses or Call Us For a Private Showing.
Location
State CO
County Jefferson
Rooms
Basement Bath/Stubbed, Daylight, Finished, Full, Interior Entry
Main Level Bedrooms 3
Interior
Interior Features Breakfast Bar, Ceiling Fan(s), Eat-in Kitchen, Laminate Counters, Pantry, Primary Suite, Smoke Free, Synthetic Counters
Heating Forced Air
Cooling Central Air
Flooring Carpet, Linoleum, Tile, Wood
Fireplace N
Appliance Cooktop, Dishwasher, Dryer, Gas Water Heater, Microwave, Oven, Range Hood, Refrigerator, Washer
Laundry Sink
Exterior
Exterior Feature Dog Run, Garden, Private Yard
Parking Features Lighted
Garage Spaces 1.0
Fence Full
Utilities Available Electricity Connected, Natural Gas Connected, Phone Available
Roof Type Composition
Total Parking Spaces 2
Garage Yes
Building
Lot Description Landscaped, Near Public Transit, Sloped
Foundation Concrete Perimeter
Sewer Public Sewer
Water Public
Level or Stories One
Structure Type Brick
Schools
Elementary Schools Devinny
Middle Schools Dunstan
High Schools Green Mountain
School District Jefferson County R-1
Others
Senior Community No
Ownership Individual
Acceptable Financing 1031 Exchange, Cash, Conventional, VA Loan
Listing Terms 1031 Exchange, Cash, Conventional, VA Loan
Special Listing Condition None

6455 S. Yosemite St., Suite 500 Greenwood Village, CO 80111 USA



