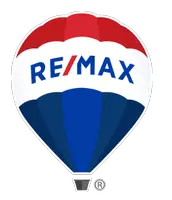1997 Fox Haven DR Castle Rock, CO 80104
UPDATED:
Key Details
Property Type Single Family Home
Sub Type Single Family Residence
Listing Status Coming Soon
Purchase Type For Sale
Square Footage 3,630 sqft
Price per Sqft $247
Subdivision Crystal Valley
MLS Listing ID 6665872
Bedrooms 4
Full Baths 3
Half Baths 1
Condo Fees $85
HOA Fees $85/mo
HOA Y/N Yes
Abv Grd Liv Area 3,630
Originating Board recolorado
Year Built 2005
Annual Tax Amount $3,940
Tax Year 2023
Lot Size 9,148 Sqft
Acres 0.21
Property Sub-Type Single Family Residence
Property Description
This stunning 4-bedroom/3.5-bathroom former model home in Castle Rock offers luxurious living with custom touches throughout. As you enter, you're greeted by a grand two-story entryway that sets the tone for the rest of the home. The main level features a kitchen w/granite countertops, stainless appliances, and an eat-in space, complemented by a butcher's pantry. The gas fireplace in the living room provides a cozy atmosphere and boasts a custom stone surround. A rustic wood accent beam in the large formal sitting area & dining room adds warmth & character. The main floor office offers a private workspace and there's a convenient half bathroom for guests. Upstairs, relax in the spacious & bright family room. The primary bedroom is a true retreat, featuring a two-sided gas fireplace that connects to a spa-like en-suite bathroom with a 5-piece layout + walk-in closet. Two secondary bedrooms are joined by a Jack + Jill-style bathroom, and a third bedroom has an adjoining full bath, offering privacy & comfort for everyone. The home has been updated with new flooring & baseboards in 2022, and a new water heater was installed in 2023. The home is prewired for speakers, and Nest Thermostats offer modern convenience. The unfinished basement provides a blank canvas for customization, while freshly painted exterior deck and a large lot with mature trees & shrubs enhance the exterior. Additional features include a newer roof (2021) w/transferable warranty, new front windows (2023), a whole-house water filtration system, and wireless smart irrigation in the front & rear yards. The poured concrete path on the side of the house leads to a slab ready for a hot tub, and a 3-car attached garage offers ample storage & parking. Within walking distance to community pool & Rhyolite Park w/Disc Golf course, playground, Pavilion, trails, and more. Come experience Castle Rock's small-town character in a home that is the perfect blend of elegance, comfort, & modern amenities!
Location
State CO
County Douglas
Rooms
Basement Unfinished
Interior
Interior Features Ceiling Fan(s), Eat-in Kitchen, Entrance Foyer, Five Piece Bath, Granite Counters, Jack & Jill Bathroom, Kitchen Island, Open Floorplan, Pantry, Primary Suite, Smart Thermostat, Tile Counters, Walk-In Closet(s)
Heating Forced Air
Cooling Central Air
Flooring Carpet, Tile, Vinyl
Fireplaces Number 2
Fireplaces Type Bedroom, Gas, Living Room
Fireplace Y
Appliance Cooktop, Dishwasher, Disposal, Double Oven, Microwave, Refrigerator, Water Purifier
Laundry Sink, In Unit
Exterior
Exterior Feature Rain Gutters, Smart Irrigation
Parking Features Concrete
Garage Spaces 3.0
Fence Full
Utilities Available Electricity Available, Electricity Connected, Natural Gas Available, Natural Gas Connected, Phone Available
Roof Type Composition
Total Parking Spaces 6
Garage Yes
Building
Lot Description Landscaped, Sprinklers In Front, Sprinklers In Rear
Sewer Public Sewer
Water Public
Level or Stories Two
Structure Type Frame,Wood Siding
Schools
Elementary Schools South Ridge
Middle Schools Mesa
High Schools Douglas County
School District Douglas Re-1
Others
Senior Community No
Ownership Individual
Acceptable Financing Cash, Conventional, FHA, VA Loan
Listing Terms Cash, Conventional, FHA, VA Loan
Special Listing Condition None
Virtual Tour https://www.zillow.com/view-imx/d2681dbc-0687-4fc0-99c7-2984ba0b2c65?setAttribution=mls&wl=true&initialViewType=pano

6455 S. Yosemite St., Suite 500 Greenwood Village, CO 80111 USA



