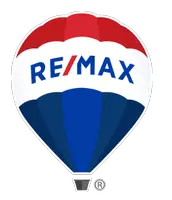5103 W 12th ST Greeley, CO 80634
OPEN HOUSE
Sat Apr 26, 10:00am - 12:00pm
UPDATED:
Key Details
Property Type Single Family Home
Sub Type Single Family Residence
Listing Status Active
Purchase Type For Sale
Square Footage 2,419 sqft
Price per Sqft $237
Subdivision Country Club West Fg#2
MLS Listing ID IR1032198
Style Contemporary
Bedrooms 4
Full Baths 2
Three Quarter Bath 1
HOA Y/N No
Abv Grd Liv Area 2,048
Originating Board recolorado
Year Built 1996
Annual Tax Amount $2,053
Tax Year 2024
Lot Size 0.263 Acres
Acres 0.26
Property Sub-Type Single Family Residence
Property Description
Location
State CO
County Weld
Zoning R-1
Rooms
Basement Full
Main Level Bedrooms 3
Interior
Interior Features Eat-in Kitchen, Five Piece Bath, Vaulted Ceiling(s), Walk-In Closet(s)
Heating Forced Air
Cooling Ceiling Fan(s), Central Air
Flooring Tile
Fireplace N
Appliance Dishwasher, Disposal, Microwave, Oven, Refrigerator
Laundry In Unit
Exterior
Garage Spaces 3.0
Fence Fenced
Utilities Available Electricity Available, Natural Gas Available
Roof Type Composition
Total Parking Spaces 3
Garage Yes
Building
Lot Description Corner Lot, Level, Sprinklers In Front
Sewer Public Sewer
Water Public
Level or Stories One
Structure Type Frame
Schools
Elementary Schools Monfort
Middle Schools Brentwood
High Schools Greeley Central
School District Greeley 6
Others
Ownership Individual
Acceptable Financing Cash, Conventional, FHA, VA Loan
Listing Terms Cash, Conventional, FHA, VA Loan

6455 S. Yosemite St., Suite 500 Greenwood Village, CO 80111 USA



