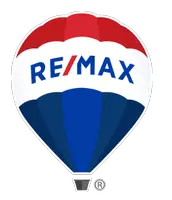1209 Centaur CIR #B Lafayette, CO 80026
OPEN HOUSE
Sun Apr 27, 12:00pm - 2:00pm
UPDATED:
Key Details
Property Type Condo
Sub Type Condominium
Listing Status Active
Purchase Type For Sale
Square Footage 1,060 sqft
Price per Sqft $409
Subdivision Centaur Village Condos
MLS Listing ID IR1031163
Bedrooms 2
Full Baths 1
Half Baths 1
HOA Y/N No
Abv Grd Liv Area 530
Originating Board recolorado
Year Built 1977
Annual Tax Amount $1,425
Tax Year 2024
Lot Size 9,843 Sqft
Acres 0.23
Property Sub-Type Condominium
Property Description
Location
State CO
County Boulder
Zoning RES
Interior
Interior Features Open Floorplan
Heating Baseboard
Cooling Air Conditioning-Room
Flooring Tile, Wood
Fireplaces Type Family Room
Fireplace N
Appliance Dishwasher, Dryer, Microwave, Oven, Refrigerator, Washer
Laundry In Unit
Exterior
Parking Features Oversized
Garage Spaces 1.0
Fence Fenced
Utilities Available Cable Available, Electricity Available, Natural Gas Available
Roof Type Composition
Total Parking Spaces 1
Garage Yes
Building
Lot Description Cul-De-Sac, Level, Sprinklers In Front
Sewer Public Sewer
Water Public
Level or Stories Split Entry (Bi-Level)
Structure Type Frame
Schools
Elementary Schools Ryan
Middle Schools Angevine
High Schools Centaurus
School District Boulder Valley Re 2
Others
Ownership Individual
Acceptable Financing Cash, Conventional, FHA, VA Loan
Listing Terms Cash, Conventional, FHA, VA Loan
Virtual Tour https://www.listingsmagic.com/sps/tour-slider/index.php?property_ID=271742

6455 S. Yosemite St., Suite 500 Greenwood Village, CO 80111 USA



